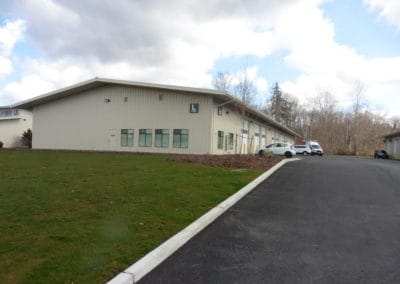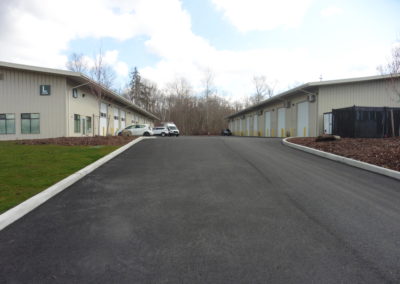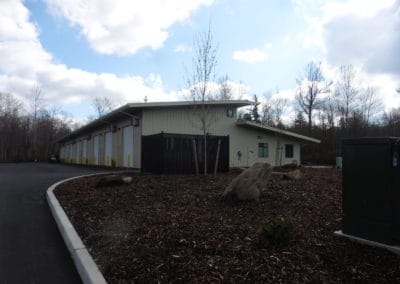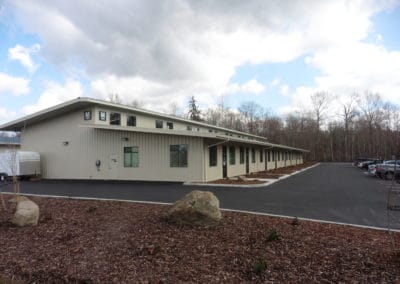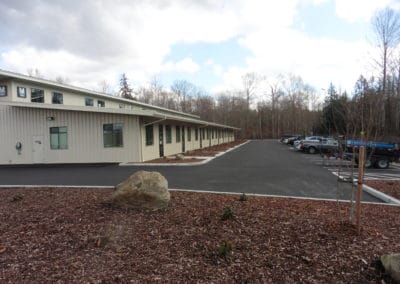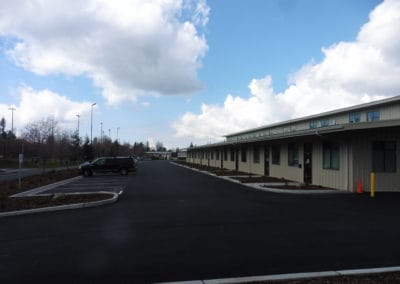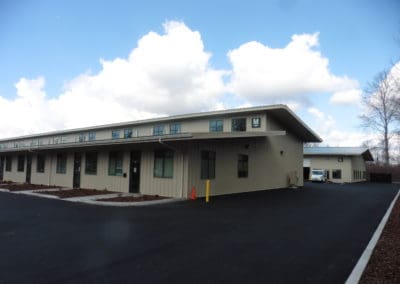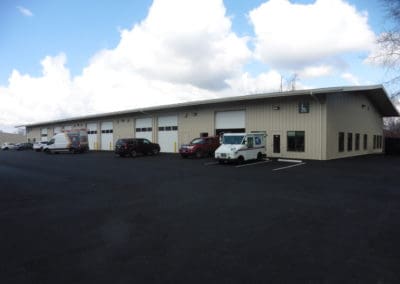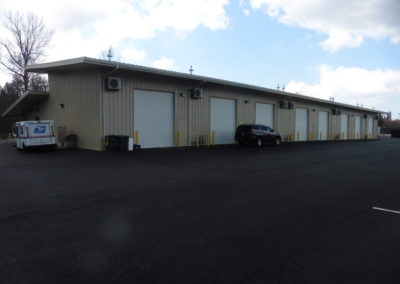Haskell Business Park Center
Buildings M & L Development
City of Bellingham
Commercial Civil & Stormwater Design
Civil construction plans and stormwater design for the associated exterior improvements needed to support two additional 15,000 square foot commercial buildings constructed in the Haskell Business Park Center. These exterior improvements included a 35 stall parking lot and associated access roads, and public waterline extension. Altogether, the project created 75,000 square feet of impervious surfaces, and the Stormwater design incorporated a series of three Bioretention Cells to provide on-site stormwater treatment, before connecting to the downstream conveyance system for stormwater detention.
SCHEDULE A CALL TODAY
Schedule a call with us to get your project started.

