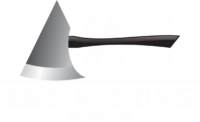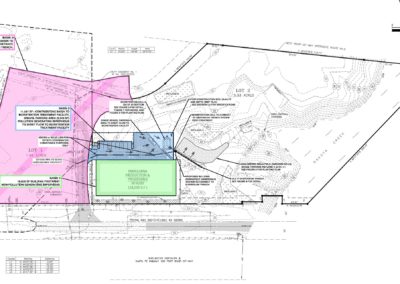Portal Way Industrial Park Development
City of Blaine
Commercial Stormwater Design
Civil construction plans and stormwater design for the associated exterior improvements needed to support the construction of a new 18,000 square foot Warehouse building. These exterior improvements included a seven (7) stall parking lot and associated access roads. Stormwater design incorporated a Bioretention Cell to provide on-site stormwater treatment, before connecting to the downstream conveyance system which outlets to a flow-control exempt body of water.
SCHEDULE A CALL TODAY
Schedule a call with us to get your project started.

