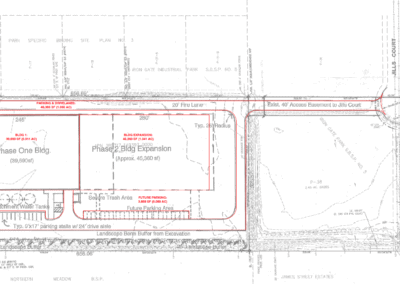Subdued Excitement
Commercial Development
City of Bellingham
Commercial Preliminary Stormwater Design
Stormwater design for the associated exterior improvements needed to support a 40,000 square foot warehouse building, designed to expand to 85,000 square feet in a later phase. In addition, the project proposed 50,000 square feet of pervious pavement. Stormwater design incorporated a dual pervious pavement and downspout full infiltration system, to provide 100% on-site stormwater infiltration for all proposed hard surfaces, below the pervious pavement.
SCHEDULE A CALL TODAY
Schedule a call with us to get your project started.

